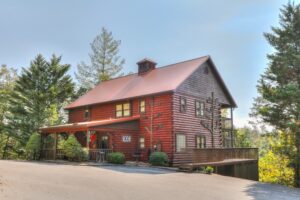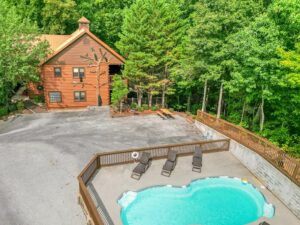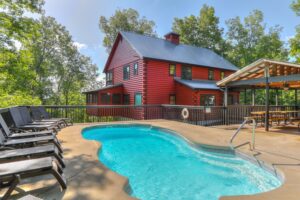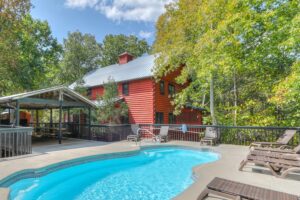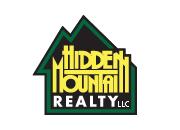Mary Rose Vintage Lodge, unit 4116, welcomes up to 22 guests with a graceful style to make all your guests feel not only as though they’ve stepped back in time, but also as if they’ve come home. Named in honor of the owner’s beloved Grandma, it is carefully decorated to create an elegant, charming atmosphere that is only found in the mountains of East Tennessee. The MAIN LEVEL includes a … [Read more...]
Papa’s Camp
Come and experience the thrill of the hunt at Papa’s Camp! Papa’s Camp, unit 4115, is a giant Group Cabin with a seasonal pool just outside the front door that can host up to 24 guests! Located in the Enchanted Forest section of Hidden Mountain East, this extra-large cabin is full of adventure and decorated with wildlife, fishing and hunting themes. It is dedicated to the owner’s grandfather … [Read more...]
For All Seasons
Sit back and enjoy the view from 4084, FOR ALL SEASONS, or step outside for a quick dip in the pool! If you’re planning on bringing the whole crew, 4084 is just right for you and your family and friends to enjoy the ever-changing scenery throughout each season in the Smokies! The MAIN LEVEL offers a spacious Great Room that includes the Kitchen, Dining Area and Living Area with a queen sleeper … [Read more...]
Nature Sings
4083, NATURE SINGS, is a Group Log Cabin that has just what you need–even if you need a pool right outside your door! The MAIN LEVEL features community space with a fully equipped kitchen & large dining room, and an inviting living area with a cozy fireplace. A hot tub sits on the long screened porch, which runs the length of the cabin and is accessed through French doors from the Living … [Read more...]
