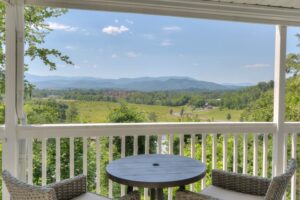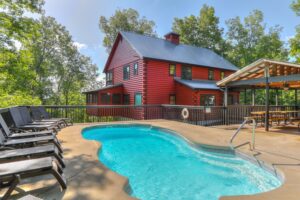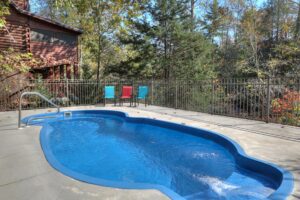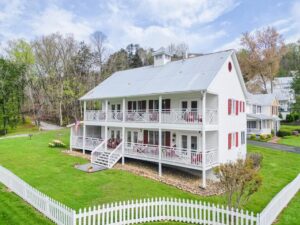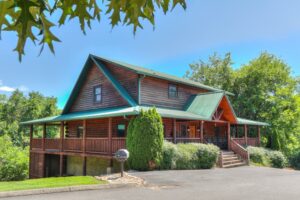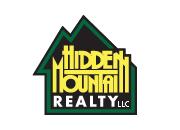Escape to the Misty Mountains of East Tennessee at Old Homeplace Cabin 2523! The MAIN LEVEL includes the master bedroom fraturing a king bed, dual vanities, and large closet/office area, open living room, fully equipped kitchen with granite counters and a Keurig, 2 dining room areas, a full-size washer/dryer, garage parking access, & beautiful Smoky Mountain views! Doors lead outside to an … [Read more...]
For All Seasons
Sit back and enjoy the view from 4084, FOR ALL SEASONS, or step outside for a quick dip in the pool! If you’re planning on bringing the whole crew, 4084 is just right for you and your family and friends to enjoy the ever-changing scenery throughout each season in the Smokies! The MAIN LEVEL offers a spacious Great Room that includes the Kitchen, Dining Area and Living Area with a queen sleeper … [Read more...]
Bear Heaven
Enjoy your own private pool at Bear Heaven, 4087! With all new flooring throughout, Bear Heaven is sure to wow you and delight all the cubs in your crew! The MAIN LEVEL provides plenty of gathering space for friends and family with the open living, dining, and spacious kitchen areas. The main level screened porches include a ping pong table and hot tub. This level also includes a master … [Read more...]
Pinecone Lodge
A spectacular view of the Smokies is calling to you from the oversized porches of 2508, PINECONE LODGE! Perched atop Old Homeplace, this cottage-style cabin is a favorite among our guests! The MAIN LEVEL includes a spacious Kitchen, Dining Area, and Living Room, a Powder Room, a Guest Room, and a Master Suite. The covered expansive covered balcony is accessible from the Living Room and the … [Read more...]
Farm House Lodge
Enjoy life as it once was on the front porch of 2501, THE FARMHOUSE LODGE at Old Homeplace. Enjoy peaceful views over the fields toward Pigeon Forge and the Smoky Mountains. The MAIN LEVEL includes an open Kitchen with a Keurig, Dining, and Living Area - perfect for gathering everyone in one space! 2 Master Suites and a large covered front porch with hot tub are also on this level. The UPPER … [Read more...]
Mountain Lift
Mountain Lift, unit 4142, is a beautiful Group Cabin ready to welcome your entire family and lift your spirits with a breath of fresh mountain air! The MAIN LEVEL includes a spacious gourmet kitchen, dining area, and living room, 2 guest rooms, and a covered wrap-around porch that extends along all 4 sides of the cabin! The UPPER LEVEL includes a Master Suite plus an open loft with a TV … [Read more...]
